Residential Traditional
Residential Modern
Commercial
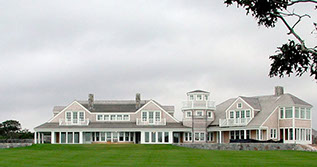




Lyman Perry Architects
Nantucket Residence
The central tower, inspired by a traditional lighthouse, incorporates windows with sash that disappear into a bottom pocket, allowing unobstructed views of the meadow and sea.
Lyman Perry Architects
Nantucket Residence
Installation of the sash into the bottom pocket window.
Lyman Perry Architects
Nantucket Residence
Installation of the hardware that allows the window to drop into the bottom pocket.
Lyman Perry Architects
Nantucket Residence
The final step before finish is installation of the glass.
<
>
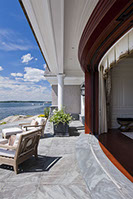





Knickerbocker Group
Seascape Main House photographed by Brian Vanden Brink
The twenty-four foot wide living room doorway to the patio consists of six curved mahogany sash with curved high efficiency glass that slide into side pockets leaving an unobstructed opening.
Knickerbocker Group
Seascape Main House
The curved pocket doors glide on a stone sill that slopes to the patio so the threshold to the living room is flush.
Knickerbocker Group
Seascape Main House
The twenty-four foot wide living room doorway opened to the patio.
Knickerbocker Group
Seascape Main House
Curved mahogany rails are doweled into stiles.
Knickerbocker Group
Seascape Main House
The mahogany sill was used as a template for fabrication of the stone sill.
<
>
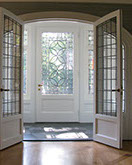


Frank Roop Design Interiors
Newton Residence
The client's original art glass panels were removed and reincorporated into the new painted mahogany entrance doors.
Frank Roop Design Interiors
Newton Residence
The art glass is held in place by an additional glass stop so the texture and color of the panes can be appreciated from the interior of the room.
<
>
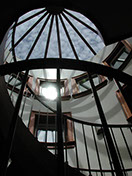




Glen Fries Associates Architects
Squibnocket
A site open to the sea requires weathertight french doors that seal out the elements on both sides as well as top and bottom using mulit-point locking and double gasketing. The screen doors are mahogany with stainless sreel mesh.
Glen Fries Associates Architects
Squibnocket
The stairwell incorporates curved mahogany sash.
Glen Fries Associates Architects
Squibnocket
Glen Fries Associates Architects
Squibnocket
The french door side light is a tilt-turn door that can hinge on the bottom - enabling a top opening that allows for ventilation even in strong breezes while blocking direct gusts.
<
>
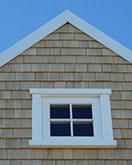




Jacobsen Architecture
Nantucket Residence
Windows without casings fit precisely into a variety of openings and within some extension jams incorporate HVAC, pockets or roll-down shades.
Jacobsen Architecture
Nantucket Residence
Jacobsen Architecture
Nantucket Residence
Two pocket doors alllow for opening without protrusion into the interior space and ensure maximum infiltration of light and air. Windows are out-swing casement and double-hung.
Jacobsen Architecture
Nantucket Residence
<
>
click on a project to view
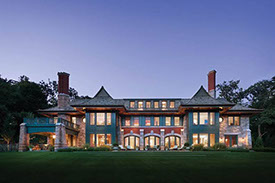



Shope Reno Wharton Architecture
Massachusetts Country Residence
Tilt-turn windows and french doors are both painted mahogany and split species with mahogany on the exterior and butternut on the interior.
Shope Reno Wharton Architecture
Massachusetts Country Residence
Shope Reno Wharton Architecture
Massachusetts Country Residence
<
>

There is no need to sacrifice the benefits of modern state-of-the-art window and door construction to achieve the beautiful wood craftsmanship and traditional detailing proven to endure the test of time.
Craftsmanship
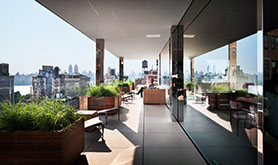





Steven Harris Architects
Scott Frances, Photographer
Rooftop Residence: Curtain walls by Architectural Openings
Steven Harris Architects
Rooftop Residence
Steven Harris Architects
Rooftop Residence
Steven Harris Architects
Rooftop Residence
Steven Harris Architects
Rooftop Residence
<
>
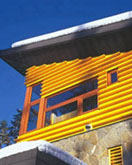




Mark Horton Architecture
Sugar Bowl
Individual tilt-turn windows and doors are assembled on-site to achieve the curtain-wall appearance.
Mark Horton Architecture
Sugar Bowl
The mountain location required that the windows and doors be air-lifted in a container by helicopter to the remote site.
Mark Horton Architecture
Sugar Bowl
Tilt-turn windows hinge to either the side or bottom.
Mark Horton Architecture
Sugar Bowl
<
>
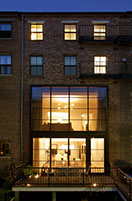



Butz + Klug Architecture
West Newton St.
Two story mahogany curtain wall contains lift-slide and swinging doors and tilt-turn windows.
Butz + Klug Architecture
West Newton St.
The curtain wall members are both bowed and tapered to achieve a slender profile.
Butz + Klug Architecture
West Newton St.
<
>
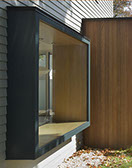


Dan Hisel Architect
9 Salem
This window seat was designed to be comfortable in all seasons. The surrounding enclosure is wrapped with two inch foam insulation and the glass is high effiency low-e rated.
Dan Hisel Architect
9 Salem
<
>
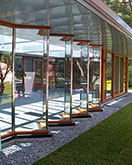



Flavin Architects
Brian Hemingway designed renovation
The indoor pool is enclosed by a combination of Douglas fir lift-slide doors with sliding screens, awning windows and fixed insulated glass.
Flavin Architects
Brian Hemingway designed renovation
Architectural openings engineered the ourside corners of the fixed insulated glass with a stainless steel rod and low profile extrusion to ensure the integrity of the seal throughout the New England seasons.
Flavin Architects
Brian Hemingway designed renovation
<
>
click on a project to view
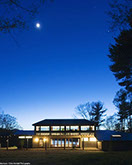



Barry Price Architect
River House photographed by Chris Kendall
The sixty foot wide lift-slide mahogany door prodides a forty foot clear view of the Hudson River when the four ten foot wide doors are opened.
Barry Price Architect
River House
A twenty-eight foot wide eight sash folding door at the rear of the house allows for cross-ventilation.
Barry Price Architect
River House
<
>
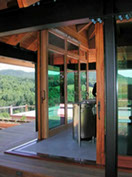

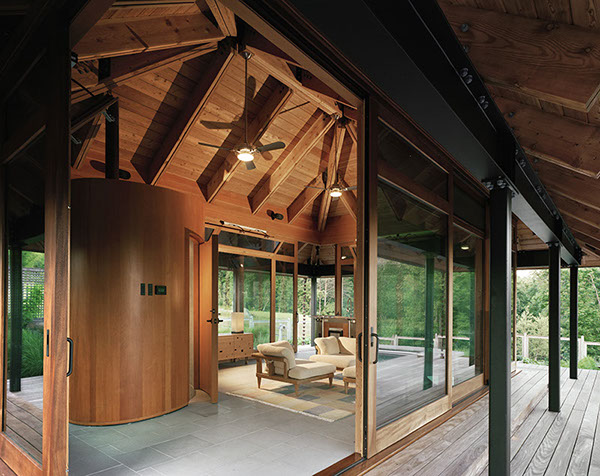

LDA Architects
Split Oaks Farm
The mahogany lift-slide doors with motorized transoms retract to leave the corners of the pool house open.
LDA Architects
Split Oaks Farm
Lift-slide sash have gasketing that ensures a weather-proof seal when closed.
LDA Architects
Split Oaks Farm
Open corner.
<
>
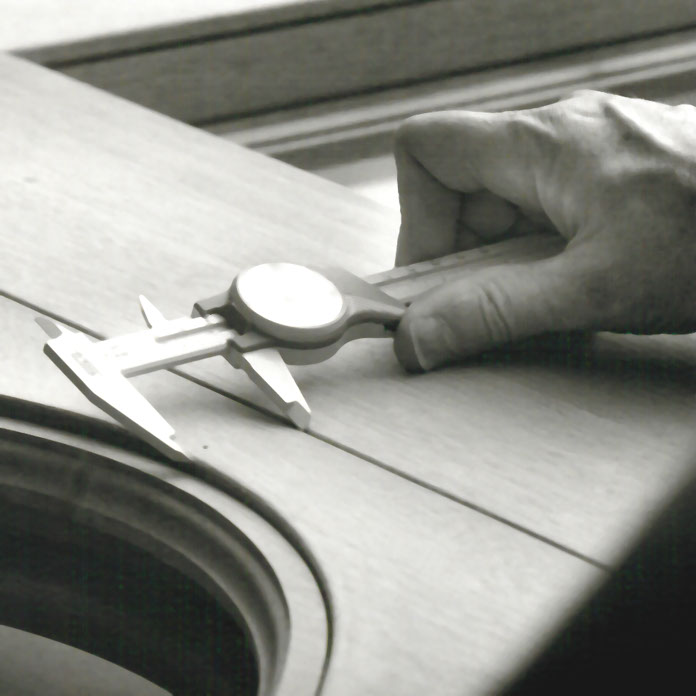
Unusual is the norm at Architectural Openings.
Our ability to engineer solutions that adapt to our client's design and site requirements is complemented by equally adaptive production and installation capability.
Innovative
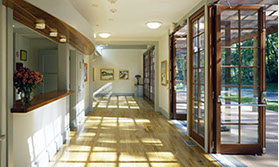



Hutker Architects
Cotuit Center for the Arts
Three sets of mahogany french doors open the reception and ticket desk to visitors.
Hutker Architects
Cotuit Center for the Arts
A six panel mahogany folding door at the end of the hall allows for visitors in the courtyard to enjoy performances.
Hutker Architects
Cotuit Center for the Arts
<
>
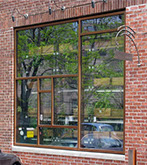



Ellsworth Architects
Journeyman Restaurant
The mahogany covered curtain wall replaced the old single glazed factory window enabling the restaurant to seat customers by the window during winter months.
Ellsworth Associates
Journeyman Restaurant
To save costs the designer used surplus glass from the shop configured into an attractive pattern.
Ellsworth Associates
Journeyman Restaurant
The Raico curtain wall system was used for the 'skeleton' of the window.
<
>
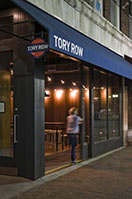



Tory Row Restaurant
A ten foot wide by ten foot high sliding mahogany door opens the restaurant entrance to welcome street traffic in good weather.
Tory Row Restaurant
Tory Row Restaurant
<
>
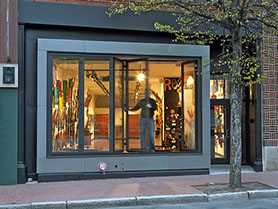


Dan Hisel Architect
Raw Art Works
A five panel folding door opens the interior space welcoming the interest of passers-by to view the art work and indoor activities.
Dan Hisel Architect
Raw Art Works
<
>
click on a project to view



Homsey Architects
Tower Hill Arboretum
Very large mahogany dutch doors with transoms opens the interior space to the out-of-doors.
Homsey Architects
Tower Hill Arboretum
<
>
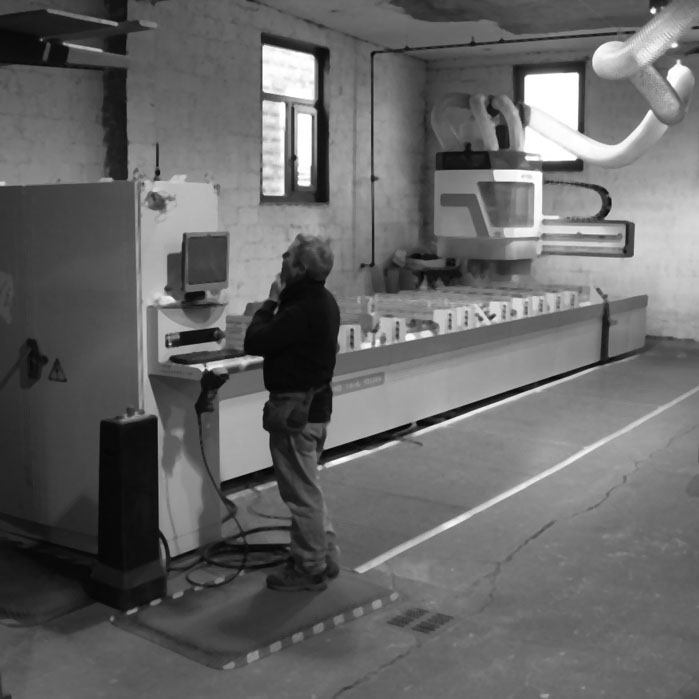
State-of-the-Art equipment and cost effective materials combined with fast, efficient production techniques enable us to meet the structural and safety demands of commercial installations along with the time and budget constraints of commercial designers and customers.
Efficiency